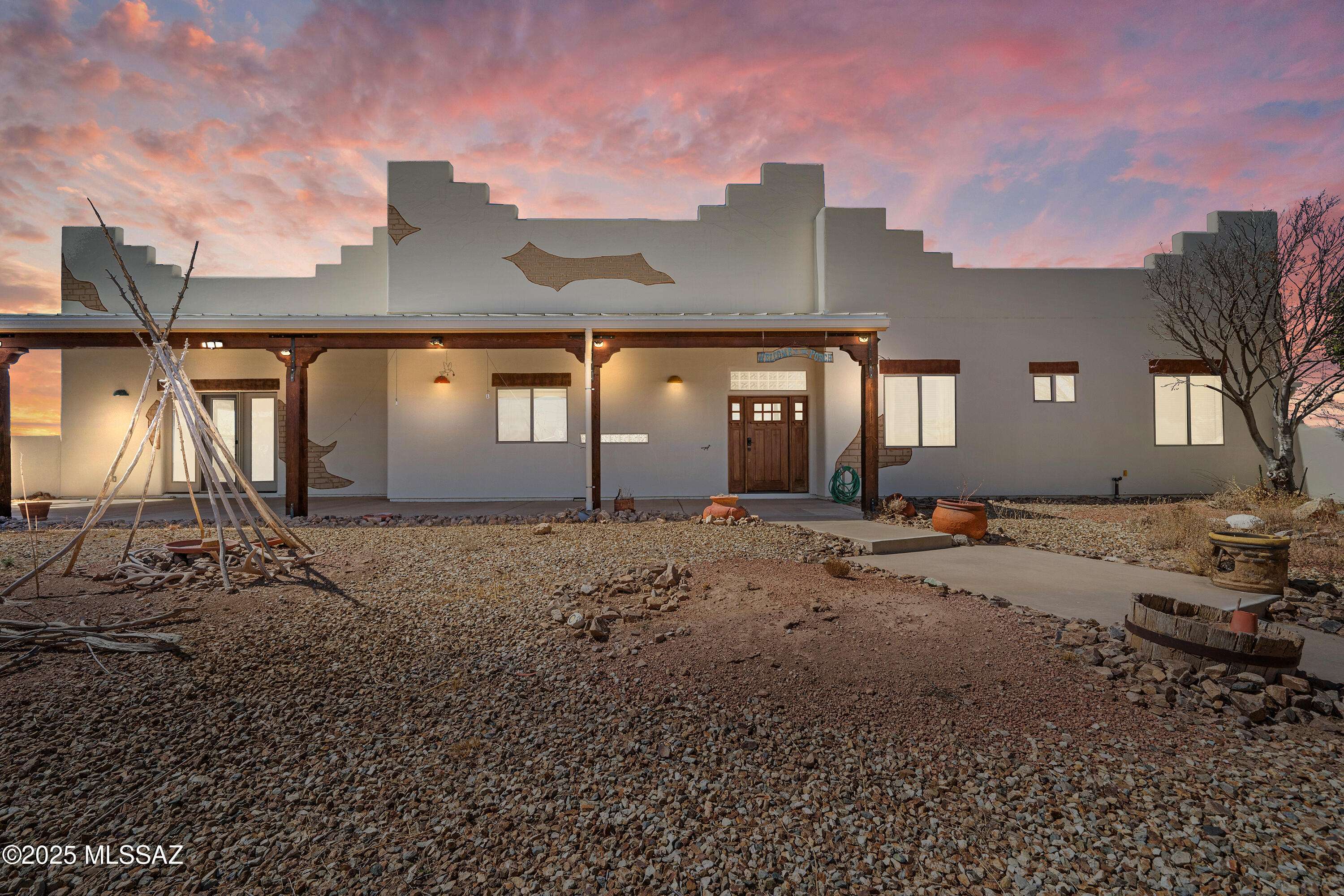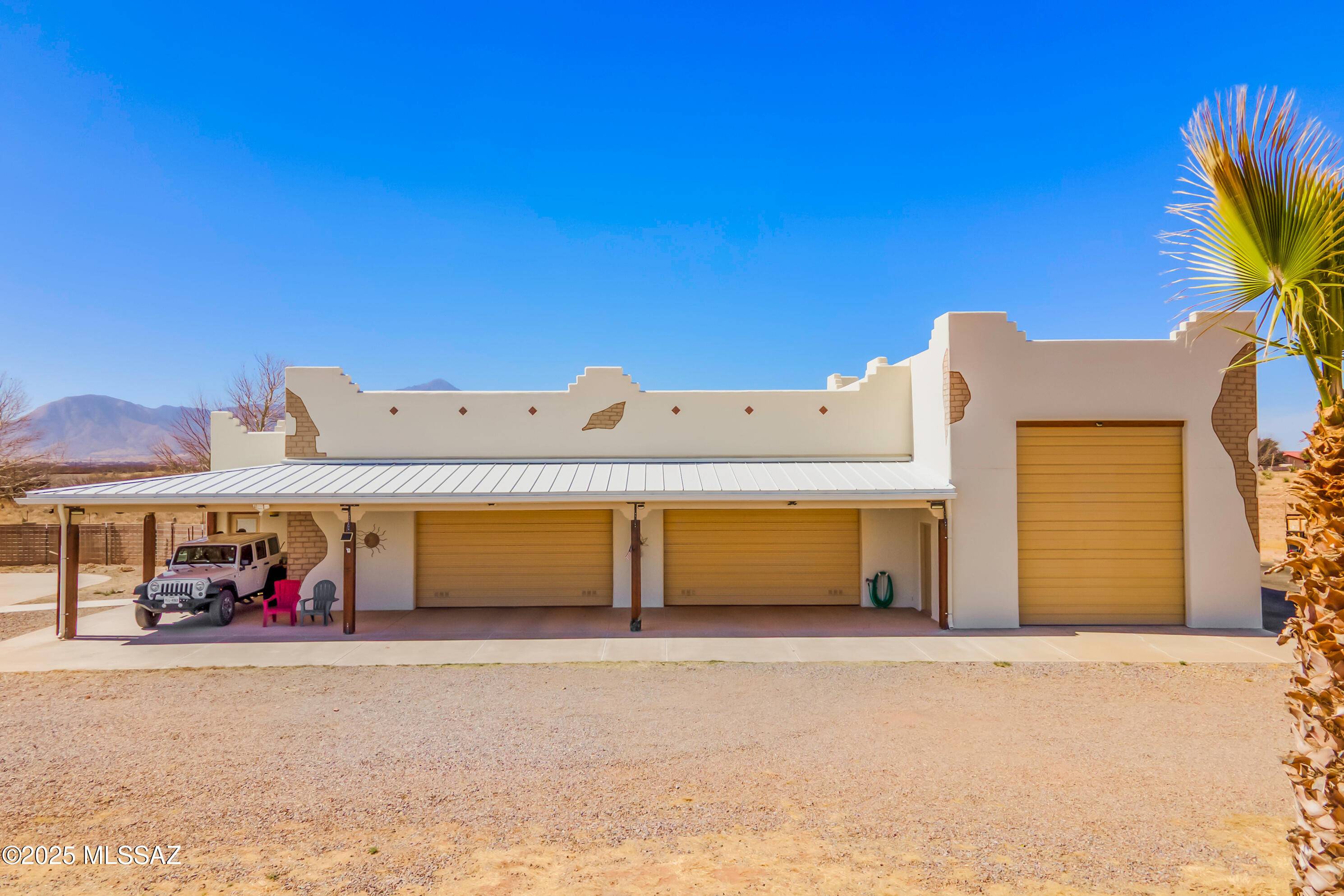Embarc SOAZ
soaz@embarcrealty.com10426 E Cloudcroft Drive Hereford, AZ 85615
3 Beds
4 Baths
2,974 SqFt
UPDATED:
Key Details
Property Type Single Family Home
Sub Type Single Family Residence
Listing Status Active
Purchase Type For Sale
Square Footage 2,974 sqft
Price per Sqft $300
MLS Listing ID 22513479
Style Ranch,Southwestern
Bedrooms 3
Full Baths 2
Half Baths 2
HOA Y/N No
Year Built 2005
Annual Tax Amount $5,374
Tax Year 2024
Lot Size 4.890 Acres
Acres 4.89
Property Sub-Type Single Family Residence
Property Description
Location
State AZ
County Cochise
Area Cochise
Zoning Cochise - RU-4
Rooms
Other Rooms Workshop
Guest Accommodations None
Dining Room Breakfast Bar
Kitchen Dishwasher, Electric Cooktop, Electric Oven, Microwave, Refrigerator, Wine Cooler
Interior
Interior Features Ceiling Fan(s), High Ceilings, Storage, Walk-In Closet(s), Workshop
Hot Water Propane
Heating Forced Air, Heat Pump
Cooling Central Air
Flooring Carpet, Ceramic Tile
Fireplaces Number 2
Fireplaces Type Gas, Wood Burning Stove
Laundry Dryer, Laundry Room, Washer
Exterior
Exterior Feature Courtyard, Rain Barrel/Cistern(s)
Parking Features Attached Garage/Carport, Extended Length, Over Height Garage, Second Garage
Garage Spaces 7.0
Fence Block, Field, Stucco Finish
Community Features None
View Mountains, Panoramic, Sunrise, Sunset
Roof Type Built-Up - Reflect,Metal
Handicap Access None
Road Frontage Dirt
Building
Lot Description Corner Lot, East/West Exposure
Dwelling Type Single Family Residence
Story One
Sewer Septic
Water Private Well
Level or Stories One
Structure Type Frame - Stucco,Masonry Stucco
Schools
Elementary Schools Palominas
Middle Schools Palominas
High Schools Buena
School District Palominas
Others
Senior Community No
Acceptable Financing Cash, Conventional, FHA, VA
Horse Property Yes - By Zoning
Listing Terms Cash, Conventional, FHA, VA
Special Listing Condition None

Embarc SOAZ
Together, We Go Further





