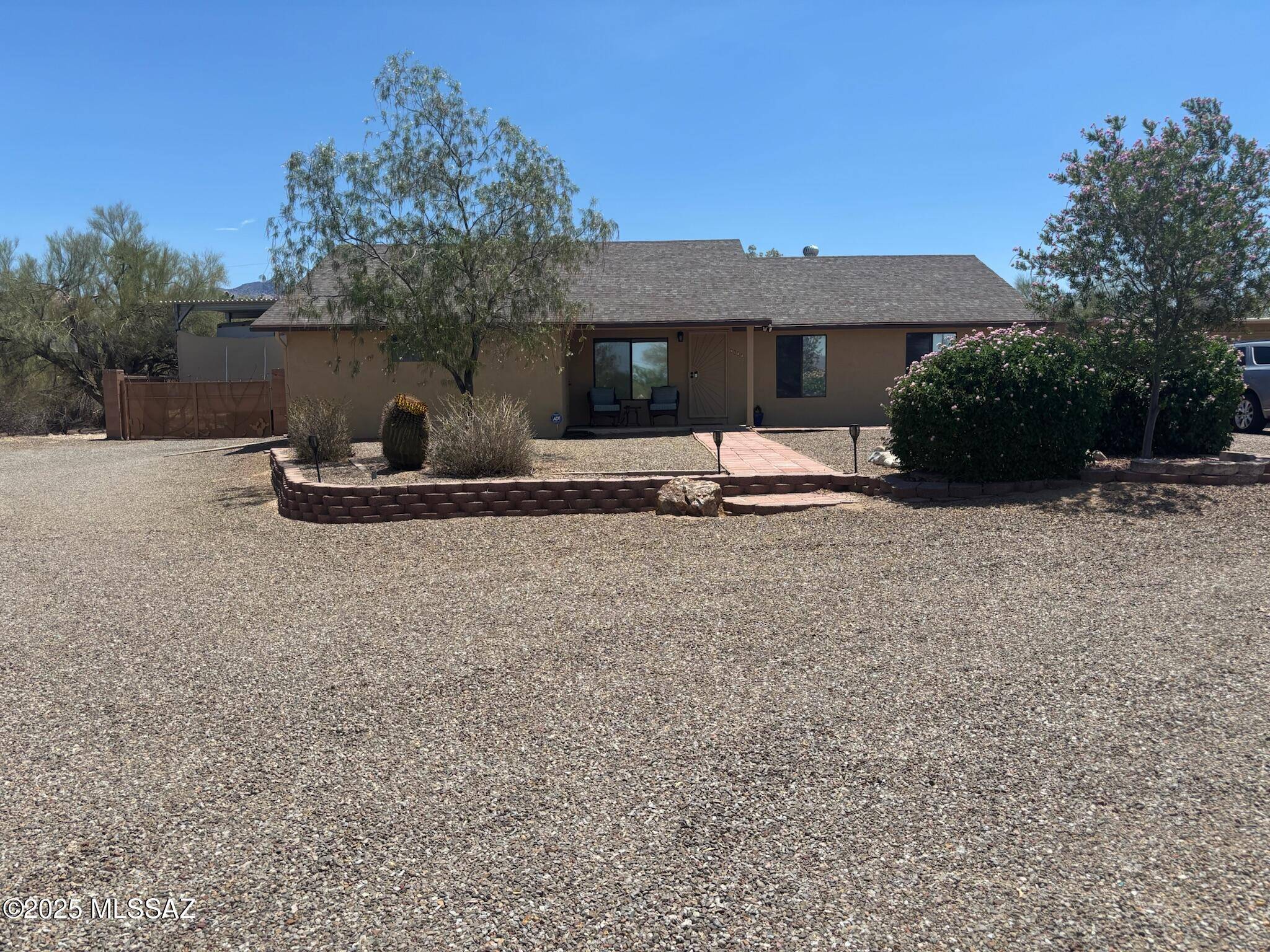Embarc SOAZ
soaz@embarcrealty.com6100 N La Canada Drive Tucson, AZ 85704
3 Beds
2 Baths
1,603 SqFt
UPDATED:
Key Details
Property Type Single Family Home
Sub Type Single Family Residence
Listing Status Active
Purchase Type For Sale
Square Footage 1,603 sqft
Price per Sqft $327
MLS Listing ID 22516982
Style Ranch
Bedrooms 3
Full Baths 2
HOA Y/N No
Year Built 1980
Annual Tax Amount $3,027
Tax Year 2024
Lot Size 0.946 Acres
Acres 0.95
Property Sub-Type Single Family Residence
Property Description
Location
State AZ
County Pima
Area North
Zoning Pima County - CR1
Rooms
Other Rooms None
Guest Accommodations None
Dining Room Breakfast Bar, Dining Area
Kitchen Dishwasher, Disposal, Electric Cooktop, Electric Oven, Kitchen Island, Refrigerator
Interior
Interior Features Ceiling Fan(s), Walk-In Closet(s), Water Softener
Hot Water Electric
Heating Electric, Forced Air, Heat Pump
Cooling Ceiling Fans, Central Air, Heat Pump
Flooring Carpet, Ceramic Tile
Fireplaces Number 1
Fireplaces Type Wood Burning
Laundry Laundry Room
Exterior
Exterior Feature Barbecue, BBQ-Built-In
Parking Features Attached Garage/Carport, Electric Door Opener, Second Garage
Garage Spaces 4.0
Fence Block, Chain Link
Pool None
Community Features None
Amenities Available None
View Mountains, Residential, Sunrise, Sunset
Roof Type Shingle
Handicap Access None
Road Frontage Paved
Private Pool No
Building
Lot Description East/West Exposure
Dwelling Type Single Family Residence
Story One
Entry Level 1
Sewer Septic
Water Public
Level or Stories One
Structure Type Frame - Stucco
Schools
Elementary Schools Walker
Middle Schools La Cima
High Schools Amphitheater
School District Amphitheater
Others
Senior Community No
Acceptable Financing Cash, Conventional, FHA, VA
Horse Property Yes - By Zoning
Listing Terms Cash, Conventional, FHA, VA
Special Listing Condition None

Embarc SOAZ
Together, We Go Further





