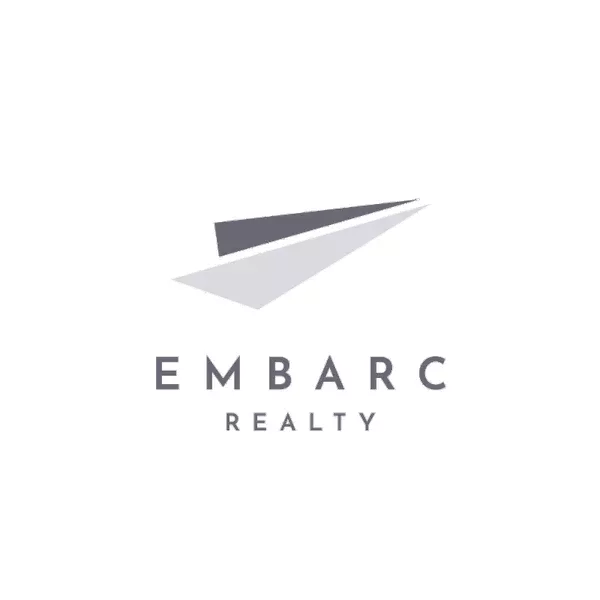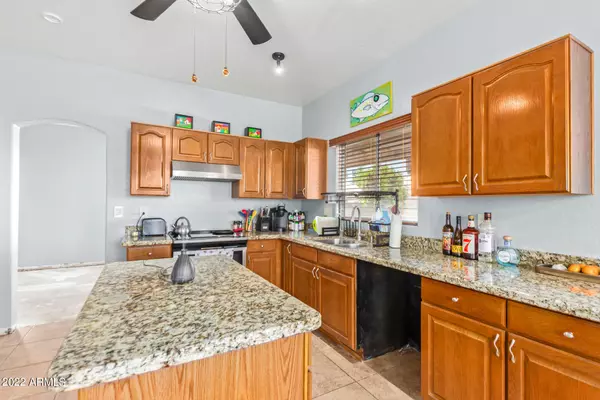$481,000
$509,900
5.7%For more information regarding the value of a property, please contact us for a free consultation.
525 N VAL VISTA Drive #33 Mesa, AZ 85213
4 Beds
2.5 Baths
2,166 SqFt
Key Details
Sold Price $481,000
Property Type Single Family Home
Sub Type Single Family Residence
Listing Status Sold
Purchase Type For Sale
Square Footage 2,166 sqft
Price per Sqft $222
Subdivision Highland Park Manor
MLS Listing ID 6463742
Sold Date 10/26/22
Bedrooms 4
HOA Fees $45/qua
HOA Y/N Yes
Year Built 1995
Annual Tax Amount $1,610
Tax Year 2021
Lot Size 5,169 Sqft
Acres 0.12
Property Sub-Type Single Family Residence
Source Arizona Regional Multiple Listing Service (ARMLS)
Property Description
Welcome to your beautiful 4 bedroom 2.5 bathroom home located in mature, peaceful & the desirable Highland Park Manor neighborhood in Mesa. As you enter, take note of the high ceilings, new paints with neutral tones throughout, beautiful new flooring, in the common areas, new fixtures . Invite friends and family for a BBQ in your backyard with plenty of space for kids to run around and adults can enjoy a cold beverage under the covered patio or the huge balcony. 5 trees were recently planted outback, new sprinkler system and pavers installed for convenience. Nest thermostats, nest doorbell and storage shed on the side convey with the home. Located minutes from shopping, dining, and major freeways. This home has been well maintained & is MOVE-IN ready! Come check it out today!
Location
State AZ
County Maricopa
Community Highland Park Manor
Direction E on University Dr, N on Val Vista, E on Highland Park Manor, S on Highland Park Manor, follow around to first home on the corner.
Rooms
Other Rooms Great Room, Family Room
Master Bedroom Upstairs
Den/Bedroom Plus 4
Separate Den/Office N
Interior
Interior Features Granite Counters, Double Vanity, Upstairs, Eat-in Kitchen, 9+ Flat Ceilings, Vaulted Ceiling(s), Kitchen Island, Pantry, Full Bth Master Bdrm, Separate Shwr & Tub
Heating Natural Gas
Cooling Central Air, Ceiling Fan(s)
Flooring Carpet, Tile, Wood
Fireplaces Type None
Fireplace No
Appliance Electric Cooktop
SPA None
Laundry Wshr/Dry HookUp Only
Exterior
Exterior Feature Balcony
Parking Features RV Access/Parking, Garage Door Opener
Garage Spaces 2.0
Garage Description 2.0
Fence Block
Pool None
Community Features Playground, Biking/Walking Path
Roof Type Tile,Concrete
Porch Covered Patio(s), Patio
Building
Lot Description Sprinklers In Front, Desert Front, Dirt Back, Gravel/Stone Front, Gravel/Stone Back, Grass Back
Story 2
Builder Name Unknown
Sewer Public Sewer
Water City Water
Structure Type Balcony
New Construction No
Schools
Elementary Schools Entz Elementary School
Middle Schools Poston Junior High School
High Schools Mountain View High School
School District Mesa Unified District
Others
HOA Name Highland Park Manor
HOA Fee Include Maintenance Grounds
Senior Community No
Tax ID 140-13-584
Ownership Fee Simple
Acceptable Financing Cash, Conventional, FHA, VA Loan
Horse Property N
Listing Terms Cash, Conventional, FHA, VA Loan
Financing Conventional
Read Less
Want to know what your home might be worth? Contact us for a FREE valuation!

Embarc SOAZ
soaz@embarcrealty.comOur team is ready to help you sell your home for the highest possible price ASAP

Copyright 2025 Arizona Regional Multiple Listing Service, Inc. All rights reserved.
Bought with ProSmart Realty
Embarc SOAZ
Together, We Go Further





