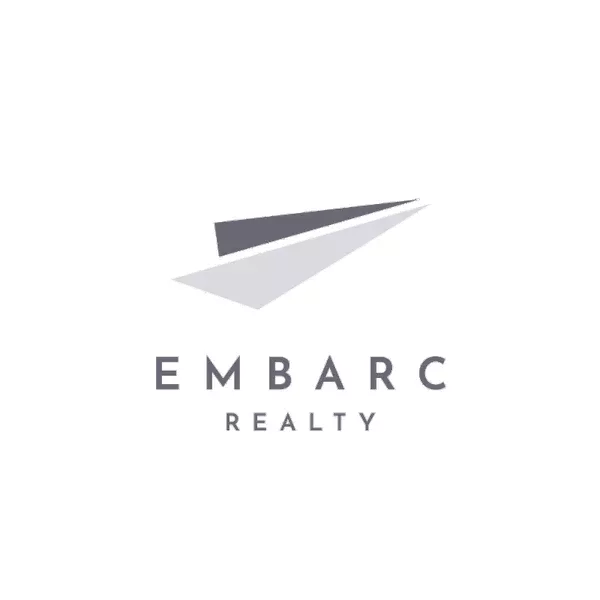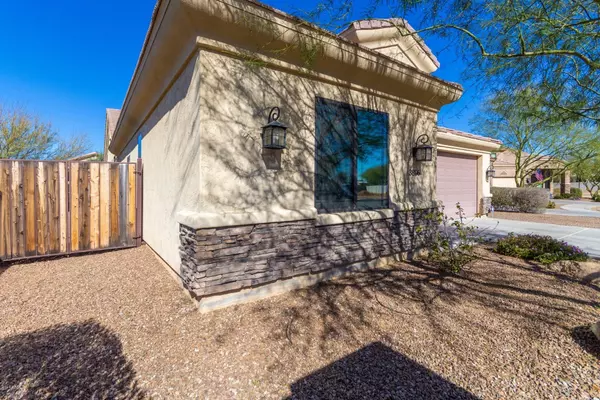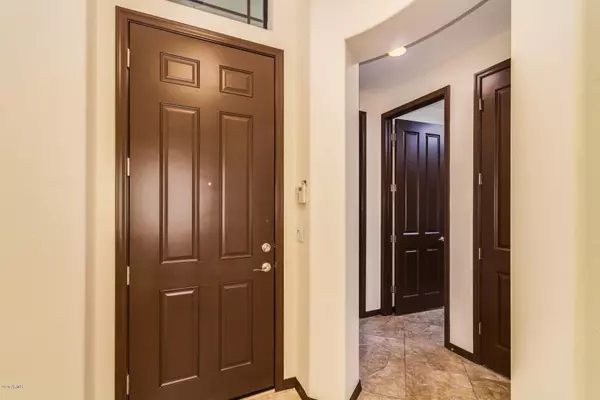$413,000
$415,000
0.5%For more information regarding the value of a property, please contact us for a free consultation.
3806 E SUNSTREAM Way Phoenix, AZ 85032
4 Beds
2 Baths
2,233 SqFt
Key Details
Sold Price $413,000
Property Type Single Family Home
Sub Type Single Family Residence
Listing Status Sold
Purchase Type For Sale
Square Footage 2,233 sqft
Price per Sqft $184
Subdivision Bell Acres Estates
MLS Listing ID 6034175
Sold Date 02/28/20
Style Ranch
Bedrooms 4
HOA Y/N No
Year Built 2012
Annual Tax Amount $2,361
Tax Year 2019
Lot Size 6,941 Sqft
Acres 0.16
Property Sub-Type Single Family Residence
Source Arizona Regional Multiple Listing Service (ARMLS)
Property Description
No HOA and a cul-de-sac corner lot! Spectacular home features 10' ceilings with 8' doors and 2x6 Construction. Tile throughout and carpet in the bedrooms. The kitchen features granite countertops, tons of cabinets and counter space, stainless steel appliances, a large pantry, and a huge kitchen island with breakfast bar. Citrus trees, grass play area, huge covered patio, this has it all. Save with energy efficient 16 SEER AC. Large city park just around the corner. We all know that inventory is low and this will go fast.
Location
State AZ
County Maricopa
Community Bell Acres Estates
Direction South to Sunstream Way, East, Home is on the left. From 40th St & Bell, South to Paradise Ln, West to 38th St, North to Sunstream Way, East to home.
Rooms
Other Rooms Great Room
Master Bedroom Split
Den/Bedroom Plus 4
Separate Den/Office N
Interior
Interior Features High Speed Internet, Granite Counters, Double Vanity, Eat-in Kitchen, Breakfast Bar, 9+ Flat Ceilings, No Interior Steps, Kitchen Island, Pantry, Full Bth Master Bdrm, Separate Shwr & Tub
Heating Natural Gas
Cooling Central Air, Ceiling Fan(s)
Flooring Carpet, Tile
Fireplaces Type None
Fireplace No
Window Features Skylight(s),Low-Emissivity Windows,Dual Pane,Tinted Windows
Appliance Electric Cooktop
SPA None
Laundry Wshr/Dry HookUp Only
Exterior
Parking Features Garage Door Opener
Garage Spaces 2.0
Garage Description 2.0
Fence Block
Pool None
Roof Type Tile
Accessibility Lever Handles, Hard/Low Nap Floors, Bath Lever Faucets, Accessible Hallway(s)
Porch Covered Patio(s), Patio
Building
Lot Description Sprinklers In Rear, Corner Lot, Desert Front, Gravel/Stone Front, Grass Back, Auto Timer H2O Back
Story 1
Builder Name unknown
Sewer Public Sewer
Water City Water
Architectural Style Ranch
New Construction No
Schools
Elementary Schools Arrowhead Elementary School - Phoenix
Middle Schools Greenway Middle School
High Schools Paradise Valley High School
School District Paradise Valley Unified District
Others
HOA Fee Include No Fees
Senior Community No
Tax ID 214-33-142
Ownership Fee Simple
Acceptable Financing Cash, Conventional, VA Loan
Horse Property N
Listing Terms Cash, Conventional, VA Loan
Financing Conventional
Read Less
Want to know what your home might be worth? Contact us for a FREE valuation!

Embarc SOAZ
soaz@embarcrealty.comOur team is ready to help you sell your home for the highest possible price ASAP

Copyright 2025 Arizona Regional Multiple Listing Service, Inc. All rights reserved.
Bought with Power Realty Group Model Home Center
Embarc SOAZ
Together, We Go Further





