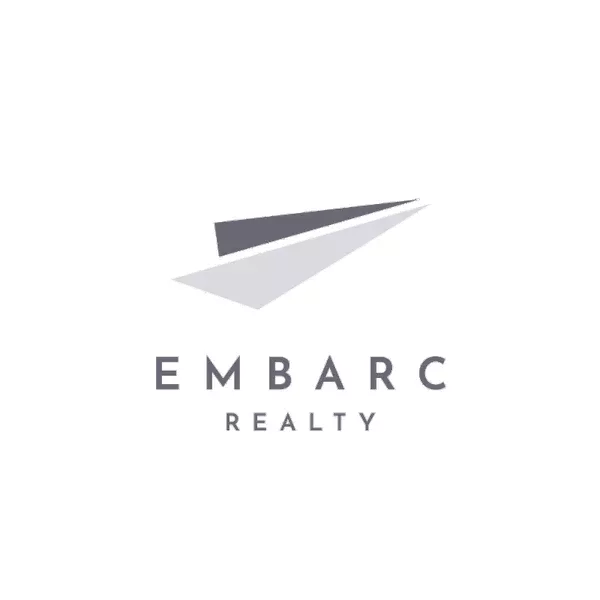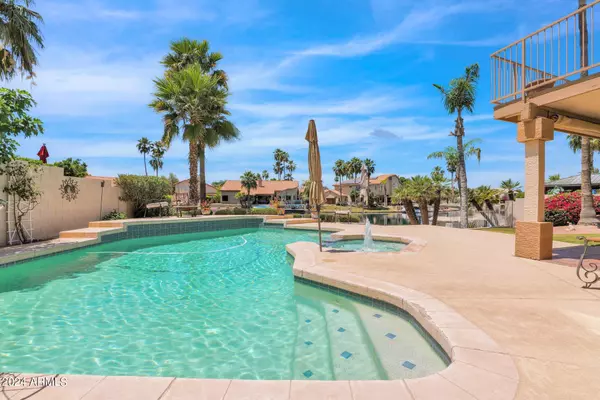$883,000
$875,000
0.9%For more information regarding the value of a property, please contact us for a free consultation.
1012 S CORAL KEY Court Gilbert, AZ 85233
5 Beds
3 Baths
3,034 SqFt
Key Details
Sold Price $883,000
Property Type Single Family Home
Sub Type Single Family Residence
Listing Status Sold
Purchase Type For Sale
Square Footage 3,034 sqft
Price per Sqft $291
Subdivision Key Harbor Lot 1-71 Tr A-C
MLS Listing ID 6698828
Sold Date 06/05/24
Bedrooms 5
HOA Fees $30/mo
HOA Y/N Yes
Year Built 1992
Annual Tax Amount $4,633
Tax Year 2023
Lot Size 10,084 Sqft
Acres 0.23
Property Sub-Type Single Family Residence
Source Arizona Regional Multiple Listing Service (ARMLS)
Property Description
WOW!! Great opportunity to make this YOUR DREAM WATERFRONT HOME in The Islands!! Spacious 5 bedroom, 3 full bath home with heated pool/spa. Enter to formal LR / DR w grand staircase. Large family room off kitchen with fireplace & wet bar -- all overlooking backyard. Downstairs features extra bedroom/office & full bath. Primary bedroom upstairs w double closets & large bathroom w soaking tub & separate shower. 3 more bedrooms and full bath upstairs. You'll love the backyard -- enjoy boat rides on Lake 3 -- best/largest lake in The Islands with access to Community Park for concerts in the park, Car Show, or Easter Egg Hunt. Or enjoy various sporting activities from basketball, volleyball, bocce ball courts to the running track or large children's playground. Come check it out!
Location
State AZ
County Maricopa
Community Key Harbor Lot 1-71 Tr A-C
Direction From Warner Rd and McQueen, Go EAST on Warner, South on S. Islands Dr. W, LEFT on S. Key Harbor Dr., RIGHT on W. Key Harbor Dr., LEFT On S. Coral Key Ct. -- 4th HOUSE on LEFT
Rooms
Other Rooms Family Room
Master Bedroom Upstairs
Den/Bedroom Plus 5
Separate Den/Office N
Interior
Interior Features High Speed Internet, Double Vanity, Upstairs, Eat-in Kitchen, Vaulted Ceiling(s), Pantry, Separate Shwr & Tub
Heating Electric
Cooling Central Air, Programmable Thmstat
Flooring Carpet, Laminate, Tile
Fireplaces Type 1 Fireplace, Family Room, Gas
Fireplace Yes
Window Features Solar Screens,Dual Pane
Appliance Electric Cooktop
SPA Heated,Private
Exterior
Exterior Feature Balcony
Parking Features Garage Door Opener, Direct Access, Attch'd Gar Cabinets
Garage Spaces 3.0
Garage Description 3.0
Fence Block, Wrought Iron
Pool Play Pool, Heated, Private
Community Features Lake, Playground, Biking/Walking Path
Roof Type Tile
Porch Covered Patio(s), Patio
Building
Lot Description Waterfront Lot, Sprinklers In Rear, Sprinklers In Front, Cul-De-Sac, Grass Front, Grass Back, Auto Timer H2O Front, Auto Timer H2O Back
Story 2
Builder Name UDC
Sewer Public Sewer
Water City Water
Structure Type Balcony
New Construction No
Schools
Elementary Schools Shumway Elementary School
Middle Schools Willis Junior High School
High Schools Chandler High School
School District Chandler Unified District
Others
HOA Name The Islands
HOA Fee Include Maintenance Grounds
Senior Community No
Tax ID 302-98-014
Ownership Fee Simple
Acceptable Financing Cash, Conventional
Horse Property N
Listing Terms Cash, Conventional
Financing Cash
Read Less
Want to know what your home might be worth? Contact us for a FREE valuation!

Embarc SOAZ
soaz@embarcrealty.comOur team is ready to help you sell your home for the highest possible price ASAP

Copyright 2025 Arizona Regional Multiple Listing Service, Inc. All rights reserved.
Bought with eXp Realty
Embarc SOAZ
Together, We Go Further





