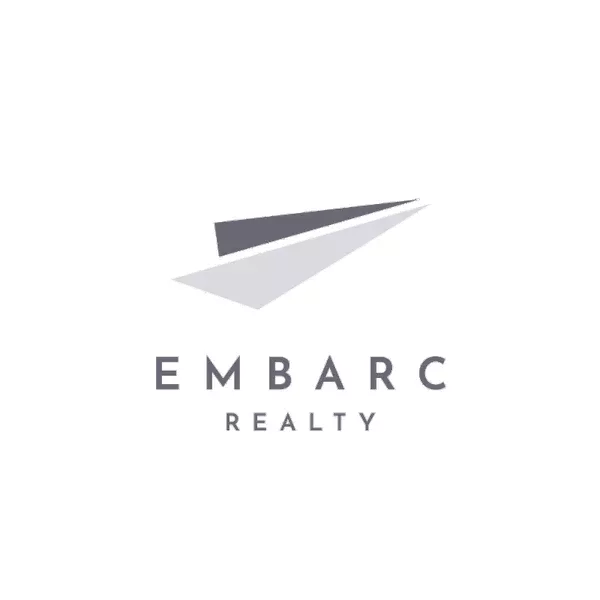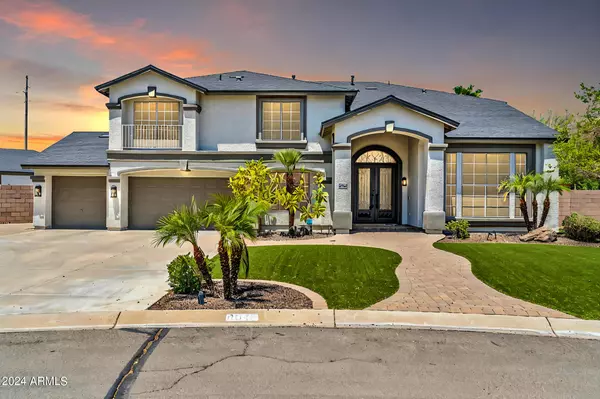$1,495,000
$1,495,000
For more information regarding the value of a property, please contact us for a free consultation.
8046 W EMORY Lane Peoria, AZ 85383
6 Beds
4.5 Baths
4,707 SqFt
Key Details
Sold Price $1,495,000
Property Type Single Family Home
Sub Type Single Family Residence
Listing Status Sold
Purchase Type For Sale
Square Footage 4,707 sqft
Price per Sqft $317
Subdivision Silver Crest At Treasure Canyon Replat
MLS Listing ID 6733222
Sold Date 08/28/24
Bedrooms 6
HOA Fees $200/qua
HOA Y/N Yes
Year Built 2001
Annual Tax Amount $6,464
Tax Year 2023
Lot Size 0.704 Acres
Acres 0.7
Property Sub-Type Single Family Residence
Source Arizona Regional Multiple Listing Service (ARMLS)
Property Description
ABSOLUTELY STUNNING HOME with GORGEOUS UPDATES and UPGRADES on an OVER 30,000 sq. ft. lot in the HIGHLY DESIRABLE GATED community of SILVER CREST*FANTASTIC CURB APPEAL includes NEWER EXTERIOR PAINT, a $40,000 ROOF (2022), RV GATE, and DOUBLE WROUGHT IRON DOORS*WAIT until YOU SEE this BEAUTIFUL KITCHEN with CUSTOM ISLAND, TWO TONED SHAKER CABINETS, and ABUNDANT GRANITE COUNTERS*HUGE FAMILY ROOM*You have 6 BEDROOMS, OFFICE, and PERFECTLY UPGRADED BATHROOMS*The OWNER SUITE has BALCONY, dual closets, RENOVATED BATH with STAND-ALONE TUB and EXTENDED SHOWER*Your SPECTACULAR BACK YARD includes EXTENDED TURF, FULL COVERED PATIO, RAMADA, above ground SPA, PLAY SET, SOOTHING POOL, and TEMP CONTROLLED DETACHED GARAGE WITH BONUS ROOM*COME BY and see why You WILL WANT to CALL this PLACE YOUR ''HOME''
Location
State AZ
County Maricopa
Community Silver Crest At Treasure Canyon Replat
Direction South on 83rd Ave*East(L) on Calle Lejos*North(L) at 80th Ave through the Gates*West(L) on Emory Ln to this beautiful home*
Rooms
Other Rooms Family Room
Master Bedroom Split
Den/Bedroom Plus 7
Separate Den/Office Y
Interior
Interior Features High Speed Internet, Granite Counters, Double Vanity, Upstairs, Eat-in Kitchen, Breakfast Bar, Vaulted Ceiling(s), Wet Bar, Kitchen Island, Full Bth Master Bdrm, Separate Shwr & Tub, Tub with Jets
Heating Electric, Natural Gas
Cooling Central Air, Ceiling Fan(s), Programmable Thmstat
Flooring Carpet, Vinyl, Tile
Fireplaces Type Fire Pit, 1 Fireplace, Family Room
Fireplace Yes
Window Features Solar Screens,Dual Pane
Appliance Gas Cooktop
SPA None
Laundry Wshr/Dry HookUp Only
Exterior
Exterior Feature Balcony
Parking Features RV Access/Parking, Gated, RV Gate, Garage Door Opener, Direct Access, Attch'd Gar Cabinets, Temp Controlled, Detached, RV Garage
Garage Spaces 6.0
Garage Description 6.0
Fence Block
Pool Variable Speed Pump, Private
Community Features Gated
View Mountain(s)
Roof Type Composition
Porch Covered Patio(s), Patio
Building
Lot Description Sprinklers In Rear, Sprinklers In Front, Gravel/Stone Front, Gravel/Stone Back, Grass Back, Synthetic Grass Frnt, Auto Timer H2O Front, Auto Timer H2O Back
Story 2
Builder Name Meritage Homes
Sewer Sewer in & Cnctd, Public Sewer
Water Pvt Water Company
Structure Type Balcony
New Construction No
Schools
Elementary Schools Frontier Elementary School
Middle Schools Frontier Elementary School
High Schools Sunrise Mountain High School
School District Peoria Unified School District
Others
HOA Name Silver Crest
HOA Fee Include Maintenance Grounds
Senior Community No
Tax ID 201-14-338
Ownership Fee Simple
Acceptable Financing Cash, Conventional, FHA, VA Loan
Horse Property N
Listing Terms Cash, Conventional, FHA, VA Loan
Financing Conventional
Read Less
Want to know what your home might be worth? Contact us for a FREE valuation!

Embarc SOAZ
soaz@embarcrealty.comOur team is ready to help you sell your home for the highest possible price ASAP

Copyright 2025 Arizona Regional Multiple Listing Service, Inc. All rights reserved.
Bought with Keller Williams Realty Professional Partners
Embarc SOAZ
Together, We Go Further





