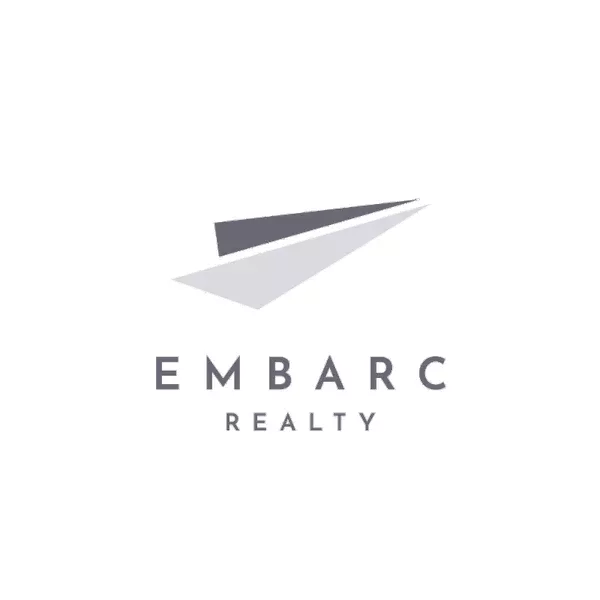$660,000
$675,000
2.2%For more information regarding the value of a property, please contact us for a free consultation.
4223 W BART Drive Chandler, AZ 85226
4 Beds
2 Baths
2,188 SqFt
Key Details
Sold Price $660,000
Property Type Single Family Home
Sub Type Single Family Residence
Listing Status Sold
Purchase Type For Sale
Square Footage 2,188 sqft
Price per Sqft $301
Subdivision Park Promenade Parcel 1 Amd
MLS Listing ID 6816282
Sold Date 02/26/25
Style Ranch
Bedrooms 4
HOA Fees $21/mo
HOA Y/N Yes
Year Built 1994
Annual Tax Amount $2,385
Tax Year 2024
Lot Size 8,133 Sqft
Acres 0.19
Property Sub-Type Single Family Residence
Source Arizona Regional Multiple Listing Service (ARMLS)
Property Description
Very popular single level Ryland home in Park Promenade with north/south exposure. Freshly painted inside w/neutral color throughout including baseboards, ceilings & garage. Premier location of Park Promenade within walking distance to two schools & Desert Breeze Park. Backyard has sparkling pool with water feature, removable pool fence and artificial turf. Plantation shutters and luxury vinyl floor in formal living and dining, sunscreens installed on south and west windows for added energy efficiency, quartz counter tops installed in kitchen & bathrooms & much more. Located near school is a great convenience to parents during the weekdays and has almost no activity on the weekends. Plus it's great to walk to Desert Breeze Park
Location
State AZ
County Maricopa
Community Park Promenade Parcel 1 Amd
Direction South on McClintock, west (right) on Desert Breeze Parkway, then right on Juniper, then right on Bart. Home is on the SE corner of Bart and Juniper.
Rooms
Other Rooms Great Room, Family Room
Master Bedroom Not split
Den/Bedroom Plus 4
Separate Den/Office N
Interior
Interior Features High Speed Internet, Double Vanity, Eat-in Kitchen, Breakfast Bar, No Interior Steps, Vaulted Ceiling(s), Kitchen Island, Pantry, Full Bth Master Bdrm, Separate Shwr & Tub
Heating ENERGY STAR Qualified Equipment, Natural Gas
Cooling Central Air, Ceiling Fan(s), ENERGY STAR Qualified Equipment, Programmable Thmstat
Flooring Carpet, Vinyl, Tile
Fireplaces Type None
Fireplace No
Window Features Skylight(s),Solar Screens,Dual Pane
Appliance Electric Cooktop
SPA None
Laundry Wshr/Dry HookUp Only
Exterior
Parking Features Garage Door Opener, Direct Access
Garage Spaces 3.0
Garage Description 3.0
Fence Block
Pool Play Pool, Variable Speed Pump, Private
Roof Type Tile
Accessibility Lever Handles
Porch Covered Patio(s)
Building
Lot Description Sprinklers In Rear, Sprinklers In Front, Corner Lot, Desert Front, Synthetic Grass Back, Auto Timer H2O Front, Auto Timer H2O Back
Story 1
Builder Name Ryland
Sewer Sewer in & Cnctd, Public Sewer
Water City Water
Architectural Style Ranch
New Construction No
Schools
Elementary Schools Kyrene De Las Brisas School
Middle Schools Kyrene Aprende Middle School
High Schools Corona Del Sol High School
School District Tempe Union High School District
Others
HOA Name Park Promenade Assoc
HOA Fee Include Maintenance Grounds
Senior Community No
Tax ID 308-10-197
Ownership Fee Simple
Acceptable Financing Cash, Conventional, FHA, VA Loan
Horse Property N
Listing Terms Cash, Conventional, FHA, VA Loan
Financing Conventional
Read Less
Want to know what your home might be worth? Contact us for a FREE valuation!

Embarc SOAZ
soaz@embarcrealty.comOur team is ready to help you sell your home for the highest possible price ASAP

Copyright 2025 Arizona Regional Multiple Listing Service, Inc. All rights reserved.
Bought with Non-MLS Office
Embarc SOAZ
Together, We Go Further





