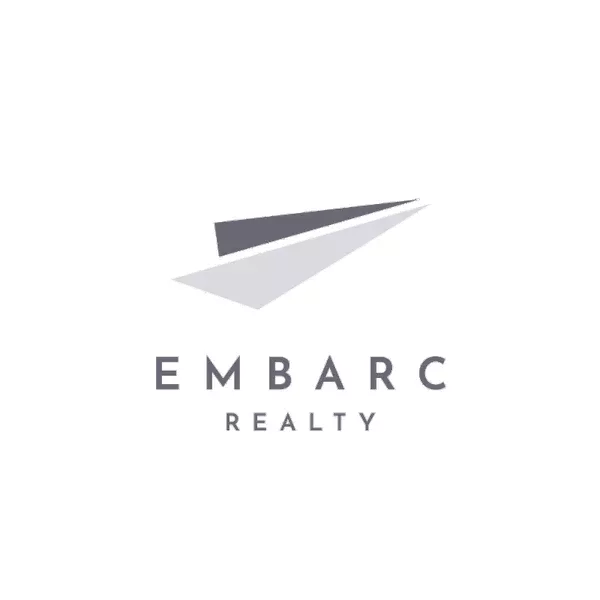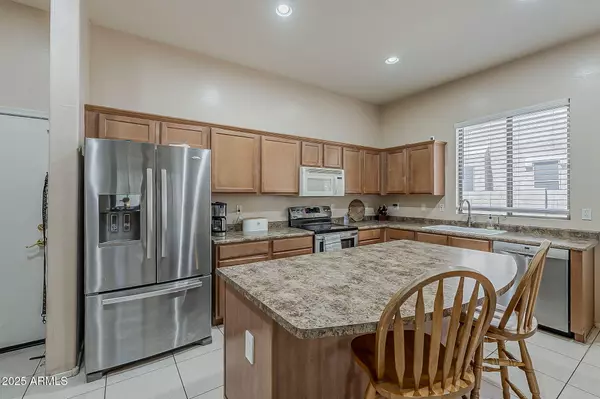$588,687
$550,000
7.0%For more information regarding the value of a property, please contact us for a free consultation.
2976 E CLIFTON Avenue Gilbert, AZ 85295
4 Beds
2.5 Baths
2,436 SqFt
Key Details
Sold Price $588,687
Property Type Single Family Home
Sub Type Single Family Residence
Listing Status Sold
Purchase Type For Sale
Square Footage 2,436 sqft
Price per Sqft $241
Subdivision Chaparral Estates West
MLS Listing ID 6881422
Sold Date 07/23/25
Style Ranch
Bedrooms 4
HOA Fees $78/qua
HOA Y/N Yes
Year Built 2002
Annual Tax Amount $2,722
Tax Year 2024
Lot Size 10,732 Sqft
Acres 0.25
Property Sub-Type Single Family Residence
Source Arizona Regional Multiple Listing Service (ARMLS)
Property Description
Perfectly situated, impeccably maintained, and bursting with potential—this four-bedroom gem is the total package. Imagine stepping into your own private paradise, complete with a sparkling resurfaced pool, brand-new A/C, and freshly painted exterior. Whether you're ready to move in or dream of adding your personal touch, this home offers the best of both worlds. Inside, you'll find a formal living and dining room, plus a spacious family room that flows effortlessly into the kitchen—ideal for entertaining. The kitchen boasts a center island and sleek stainless steel refrigerator. The master suite is your retreat, with a separate soaking tub and walk-in shower for total relaxation. And with solar panels, you'll stay cool while keeping those summer energy bills in check.
Location
State AZ
County Maricopa
Community Chaparral Estates West
Direction W on Williamsfield Rd, S on Rockwell St, E on Clifton to home on the left.
Rooms
Other Rooms Family Room
Den/Bedroom Plus 4
Separate Den/Office N
Interior
Interior Features High Speed Internet, Double Vanity, 9+ Flat Ceilings, Kitchen Island, Pantry, Full Bth Master Bdrm, Separate Shwr & Tub, Laminate Counters
Heating Natural Gas
Cooling Central Air, Ceiling Fan(s)
Flooring Carpet, Tile
Fireplaces Type None
Fireplace No
SPA None
Exterior
Garage Spaces 3.0
Garage Description 3.0
Fence Block
Community Features Playground
Roof Type Tile,Concrete
Porch Covered Patio(s)
Building
Lot Description Desert Back, Desert Front
Story 1
Builder Name unknown
Sewer Public Sewer
Water City Water
Architectural Style Ranch
New Construction No
Schools
Elementary Schools Chaparral Elementary School
Middle Schools Cooley Middle School
High Schools Higley High School
School District Higley Unified School District
Others
HOA Name Chaparral Estates W
HOA Fee Include Maintenance Grounds
Senior Community No
Tax ID 304-47-306
Ownership Fee Simple
Acceptable Financing Cash, Conventional, FHA, VA Loan
Horse Property N
Listing Terms Cash, Conventional, FHA, VA Loan
Financing Conventional
Read Less
Want to know what your home might be worth? Contact us for a FREE valuation!

Embarc SOAZ
soaz@embarcrealty.comOur team is ready to help you sell your home for the highest possible price ASAP

Copyright 2025 Arizona Regional Multiple Listing Service, Inc. All rights reserved.
Bought with HomeSmart
Embarc SOAZ
Together, We Go Further





